Food house
Food house is a project for a cafe or pop-up restaurant, constructed of modular container-like elements. Proposal emphasises the aesthetics of modular construction and allows clear organisation. Each module represents a different functional unit, allowing to simplify the construction process. 5 equal size prefabricated volumes are easy to transport and maintain. The project has a simple structure, though iconic appearance, which is achieved by the lifted roof opening. This feature allows more daylight inside as well as creates airy interior.
Based on the needs of a new client, the project was adapted to a showroom / office function.
Awarded 1st prize. Built in 2018.
Date
2016
Location
Siauliai, Lithuania
Kiev, Ukraine
Type
Cafe / Showroom
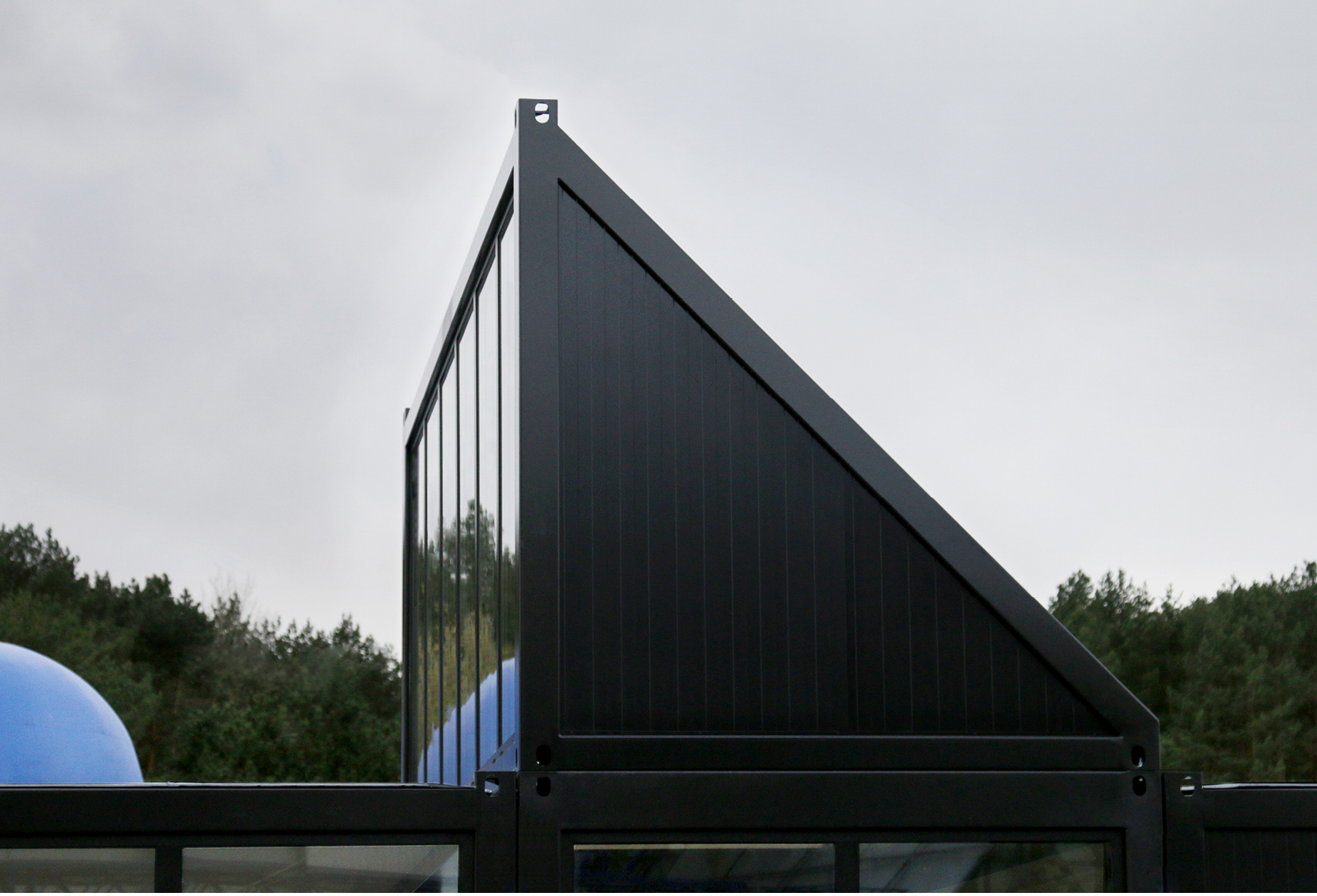


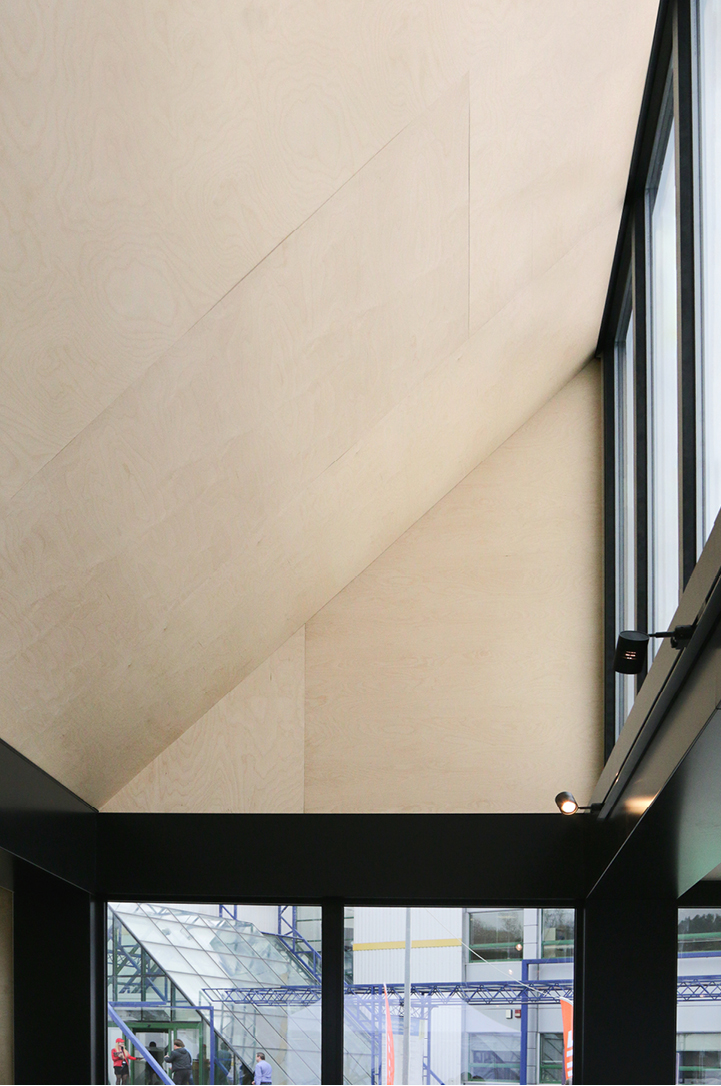

Lifted roof opening allowing light in the interior
Construction process
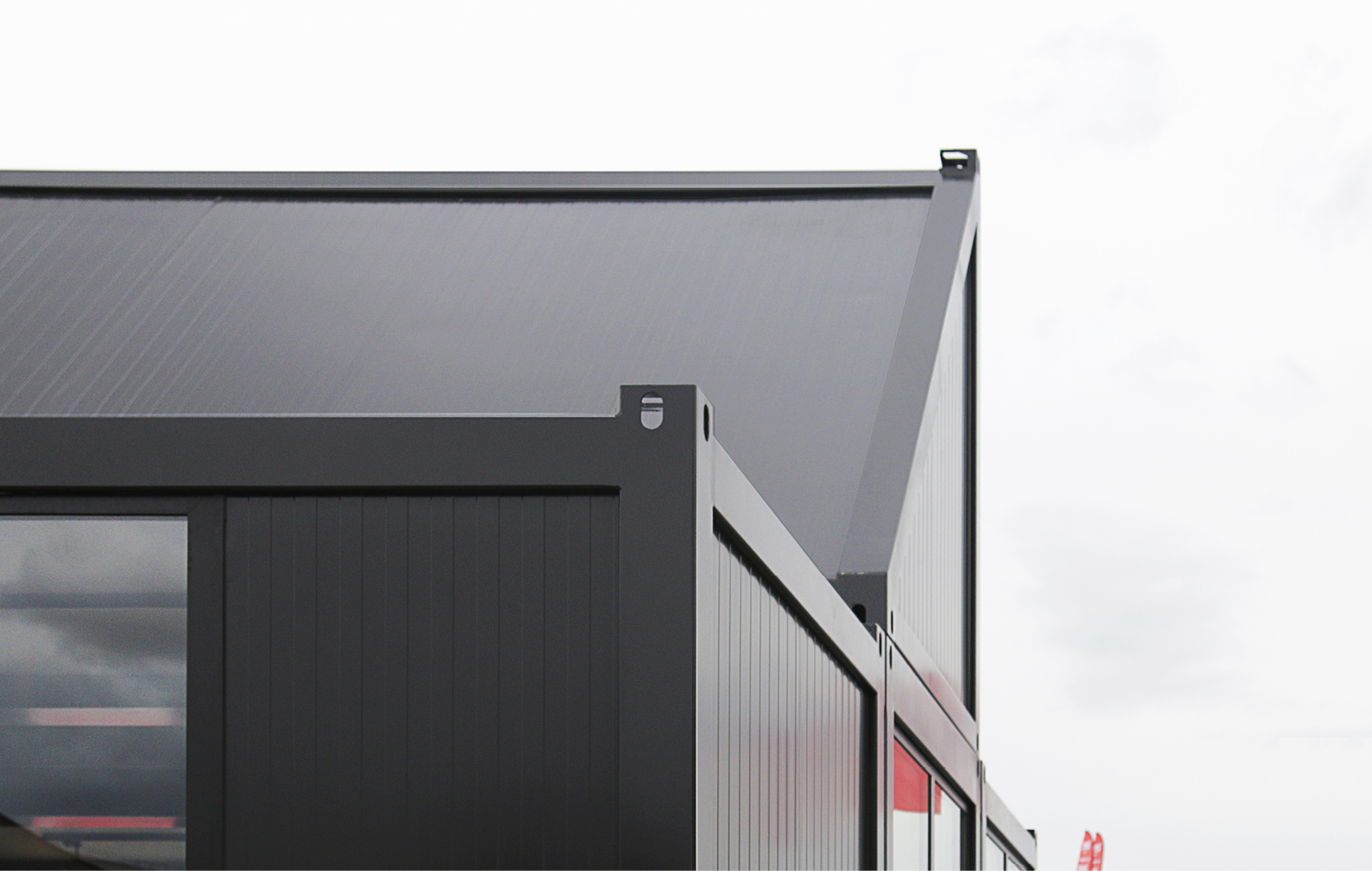

Entrance to the cafe

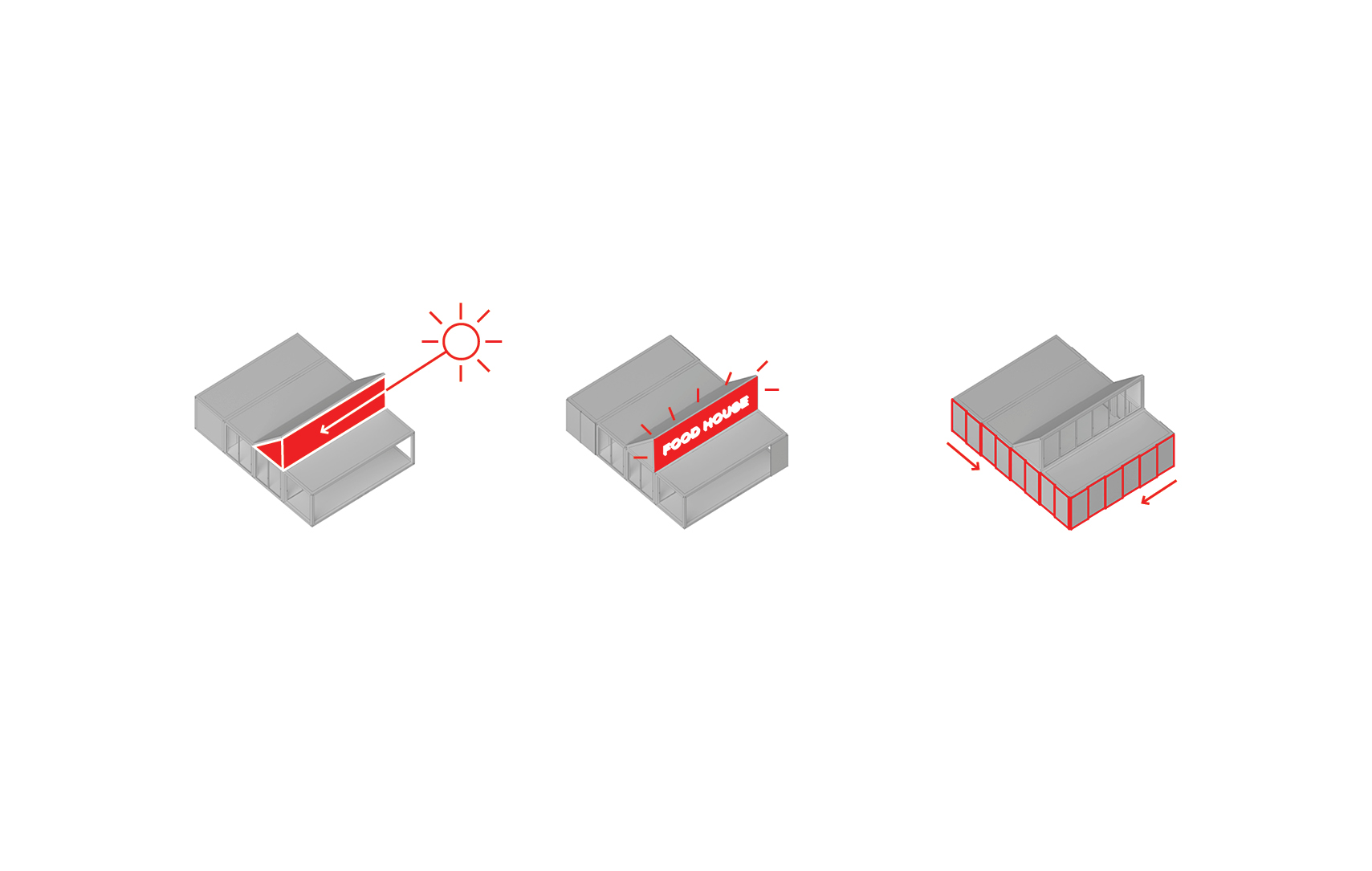
1. Simple organisation 2. Five equal size functional modules 3. Assembled restaurant
4. Orientation towards sun 5. Clear signage 6. Possibility to close off the building
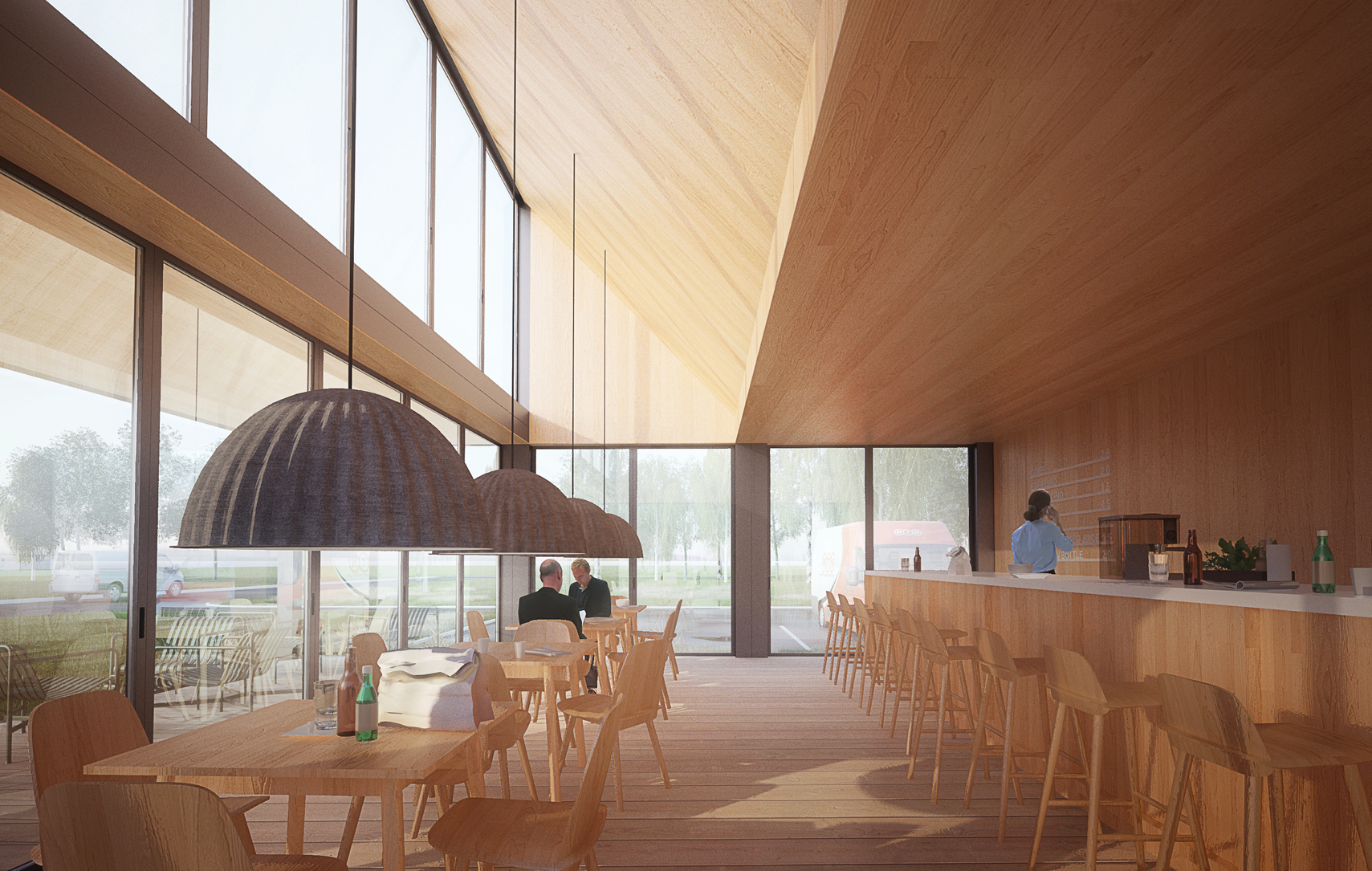
Warm and open interior
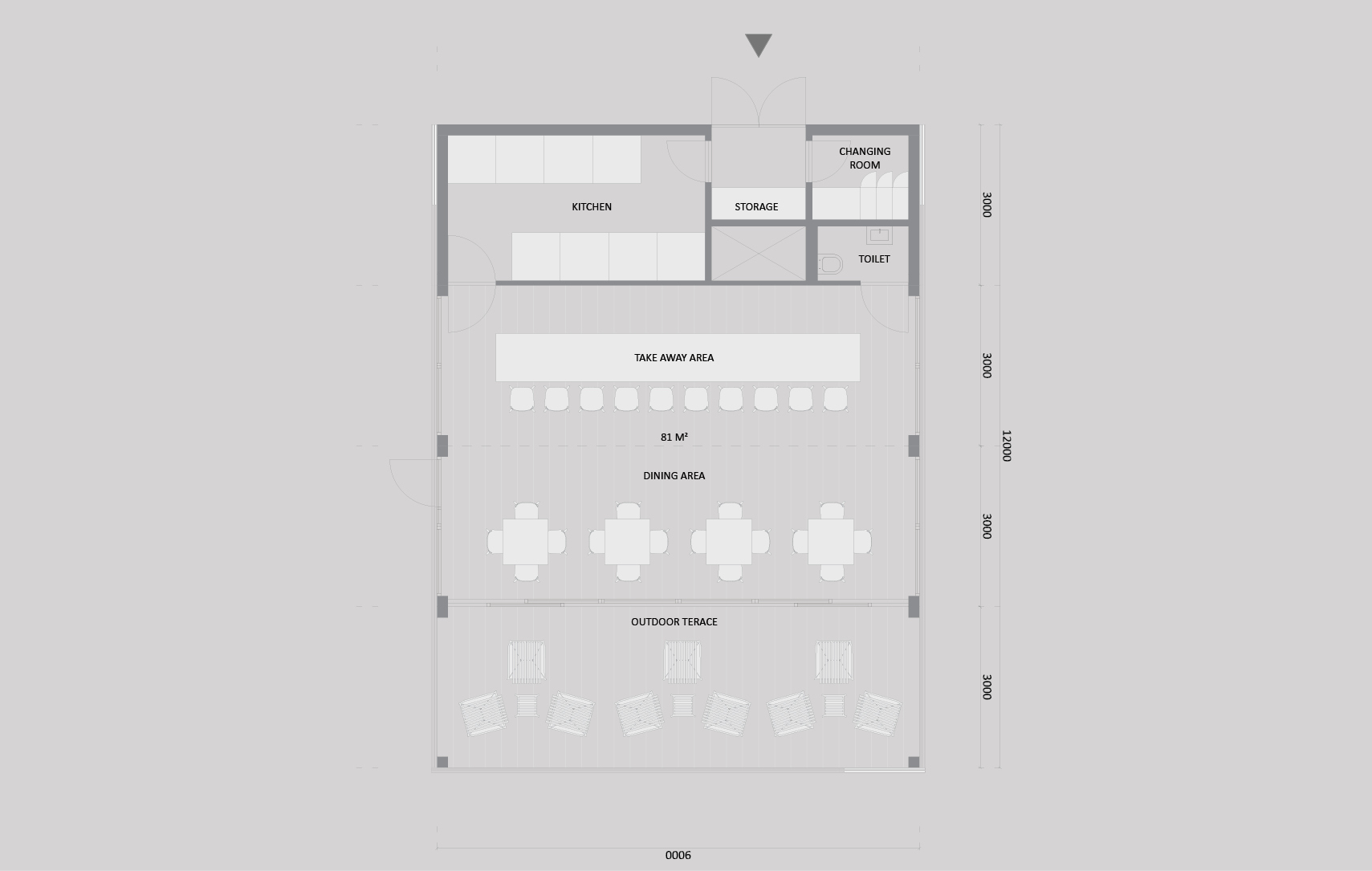
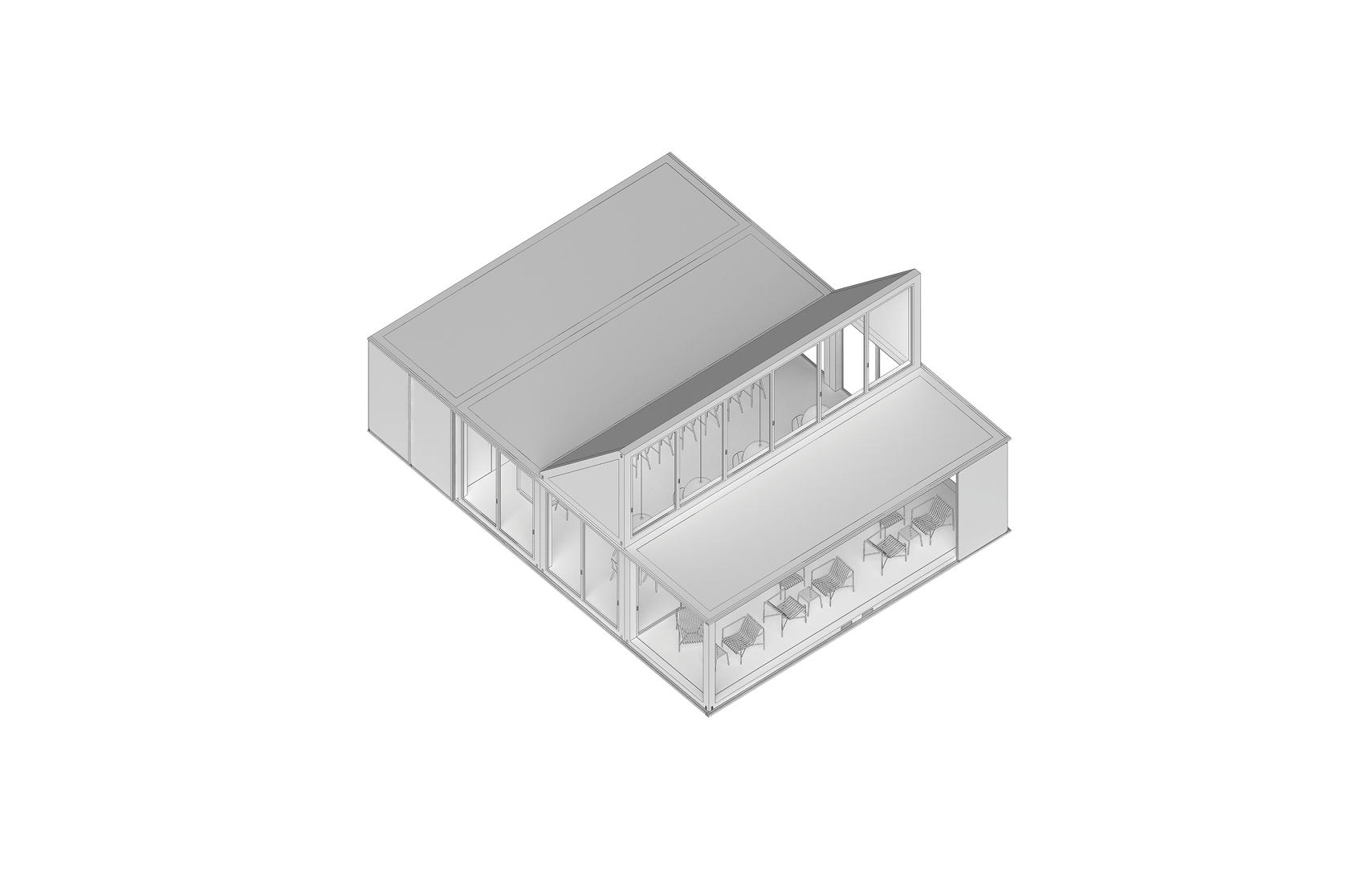
Plan
Overview
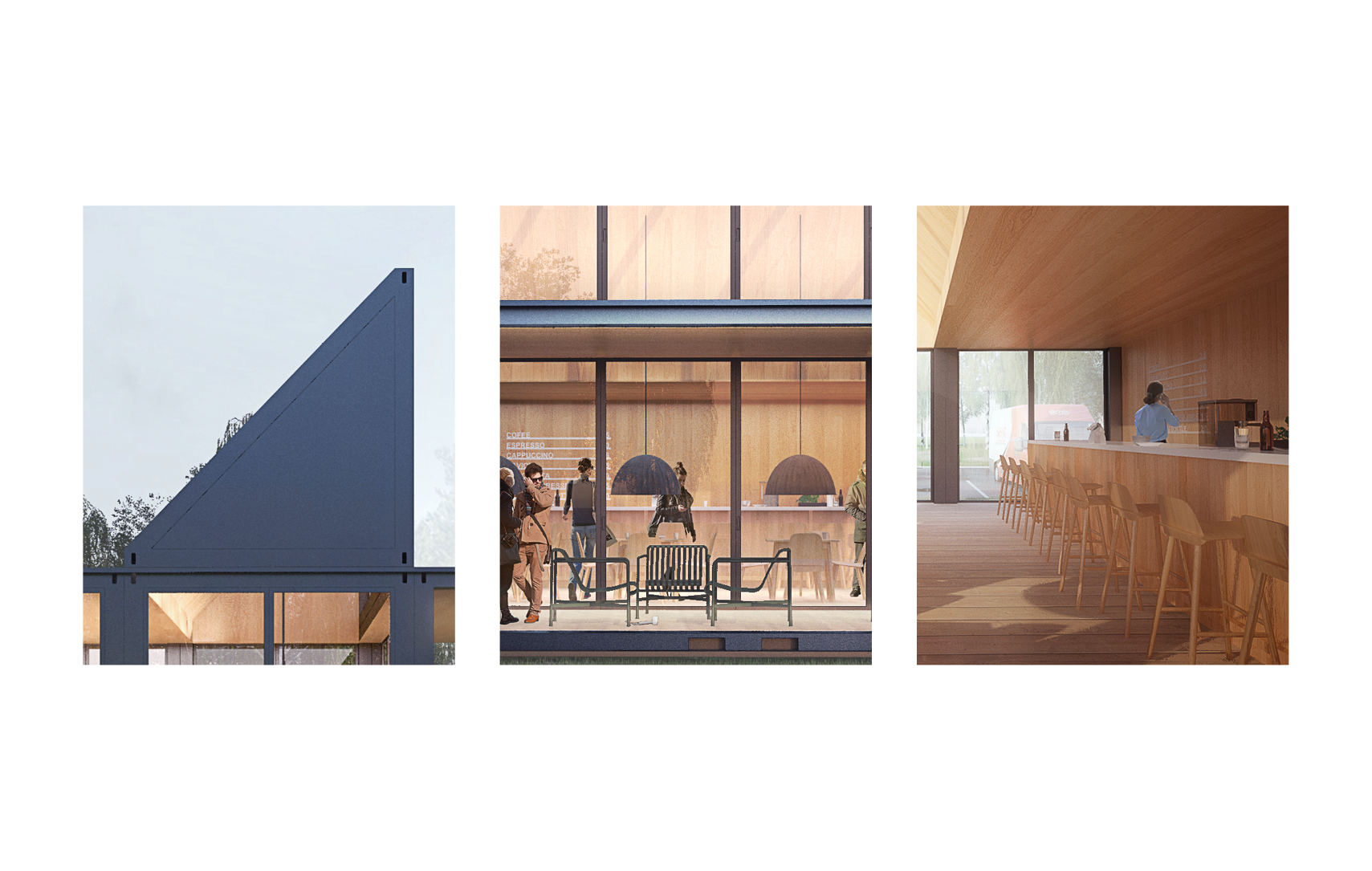
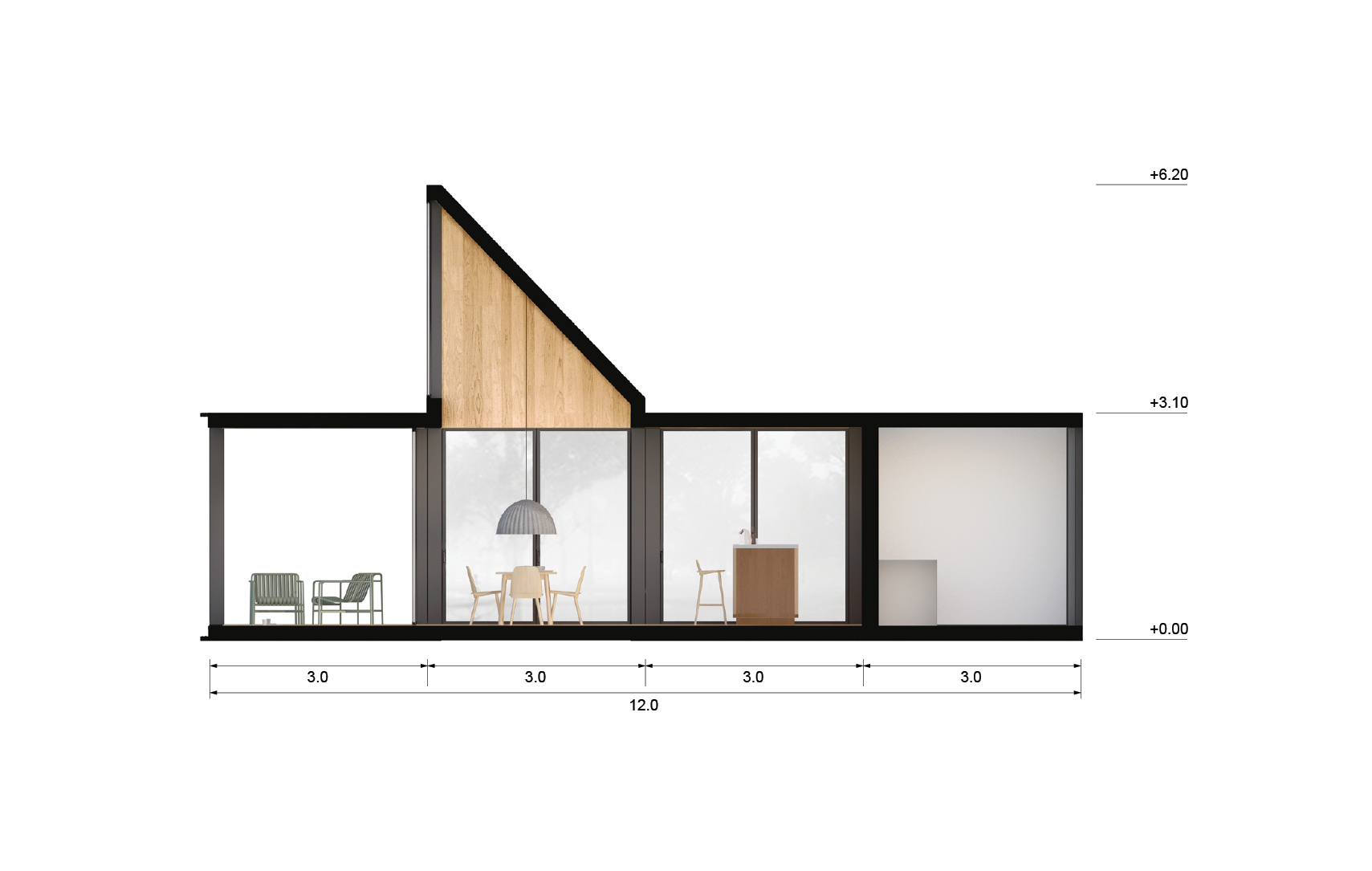
Materiality: anodised aluminium, glass panels, wood interior
Section
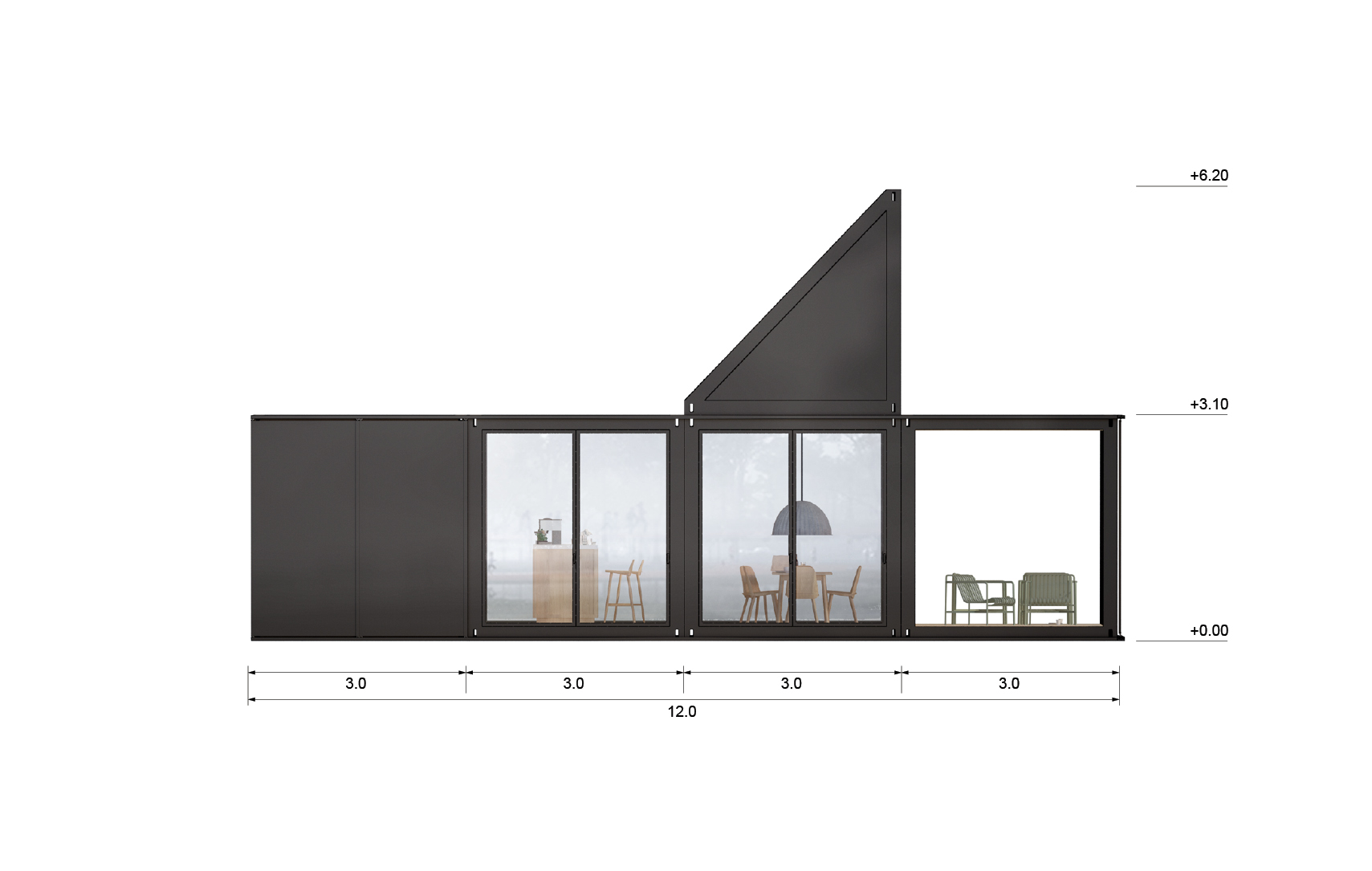
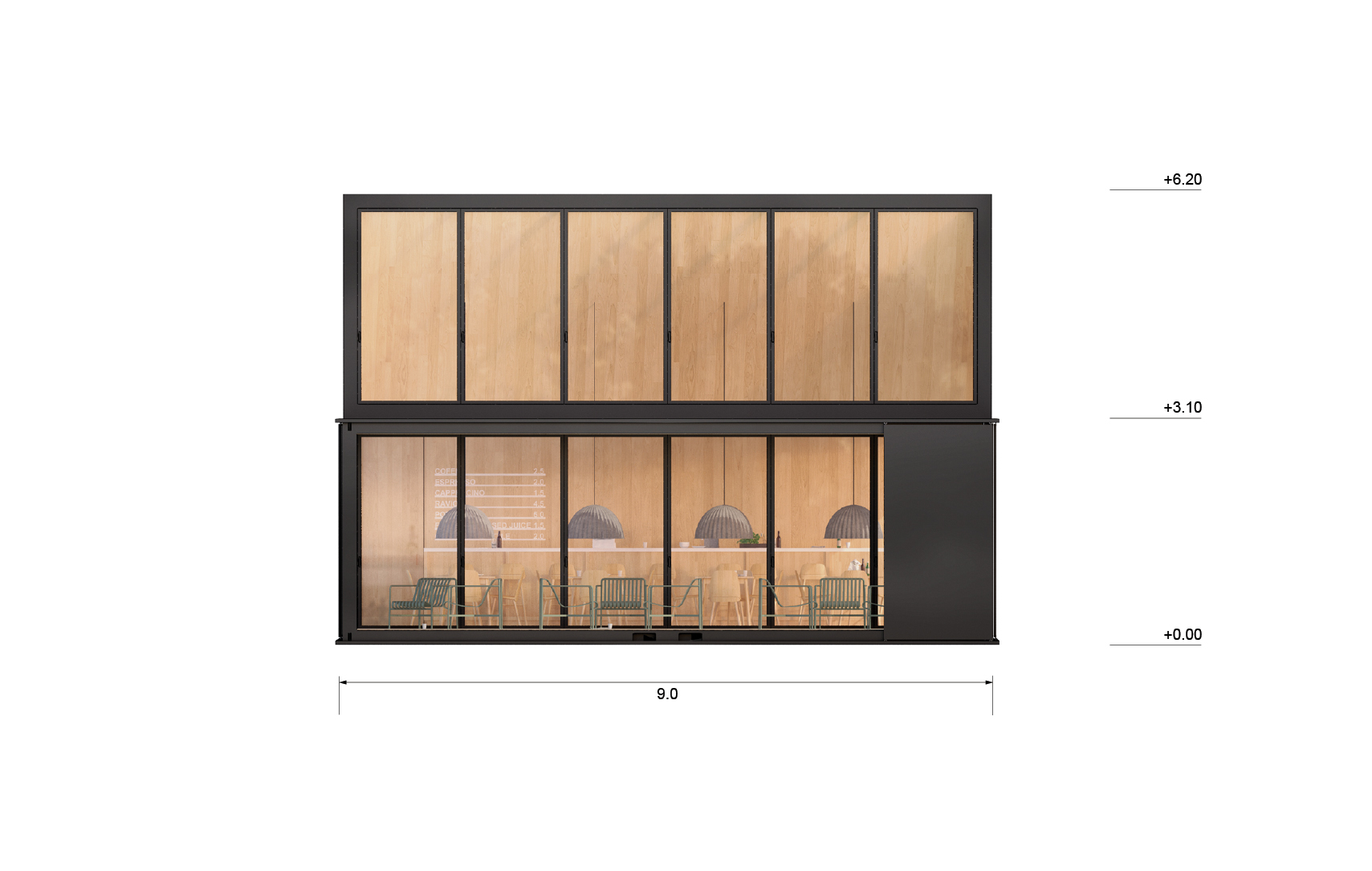
Elevations
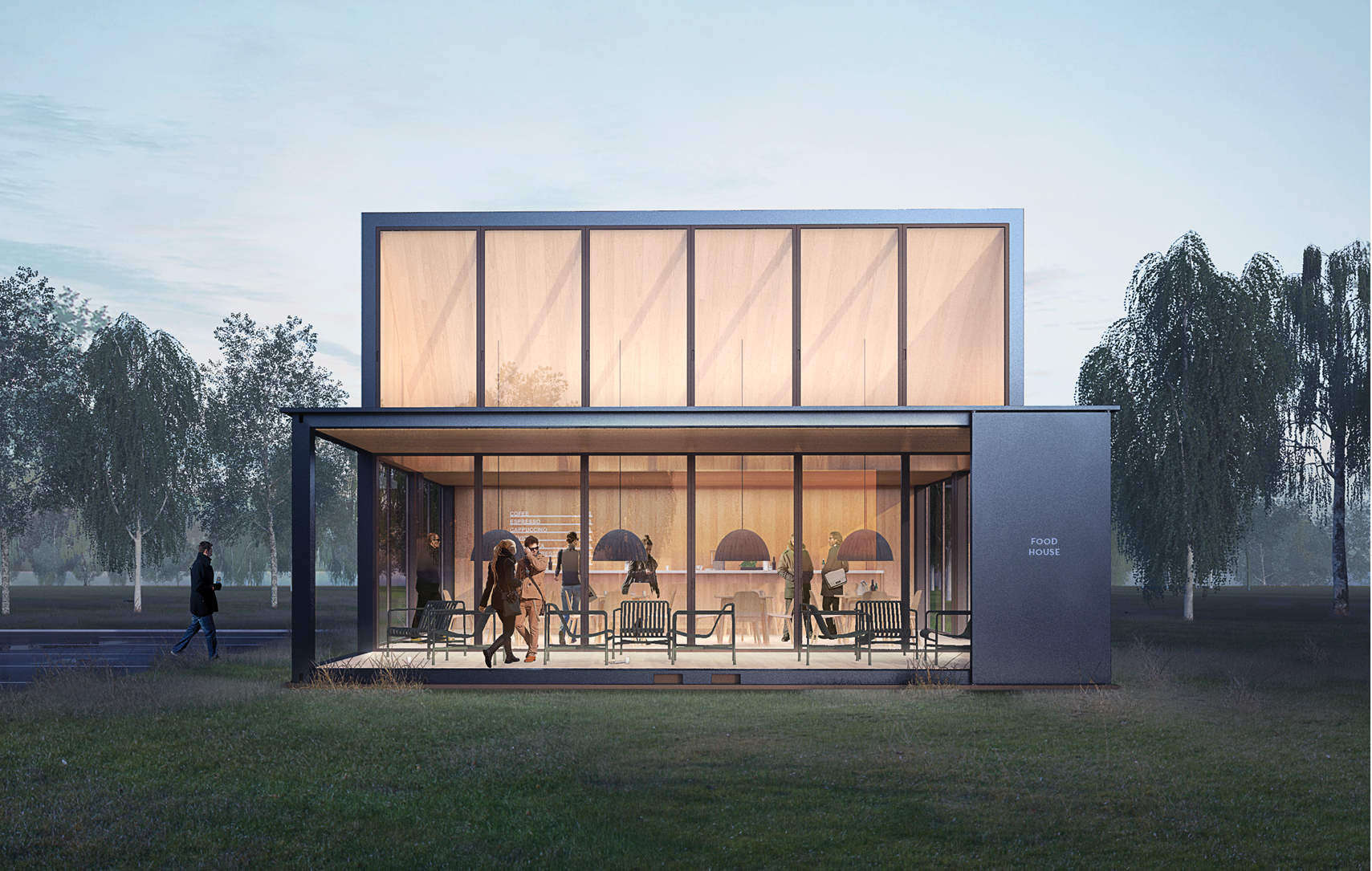
Iconic roof creates higher space and can be used as place for signage