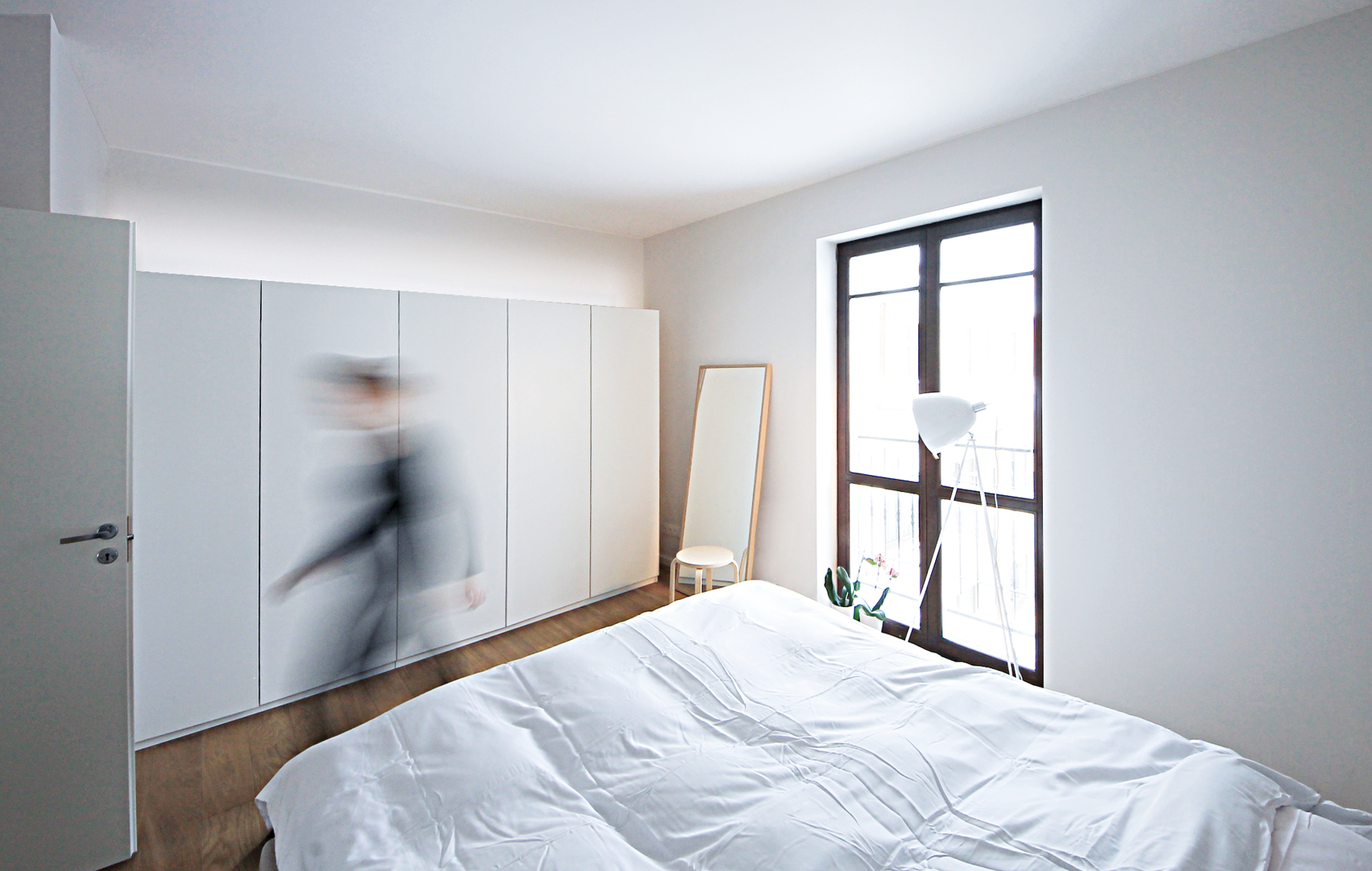Saltiniu apartment
The aim of Saltiniu interior project is to emphasise the top floor position of the apartment. Due to this position a part of raw concrete ceiling is exposed. Moreover, a part of the apartment has extra ceiling height, which naturally deEnes the location of the spacious living room. The key zone of the apartment is the dining area, connected to the living space.
Realised in 2015
Date
2015
Location
Vilnius, Lithuania
Type
Interior
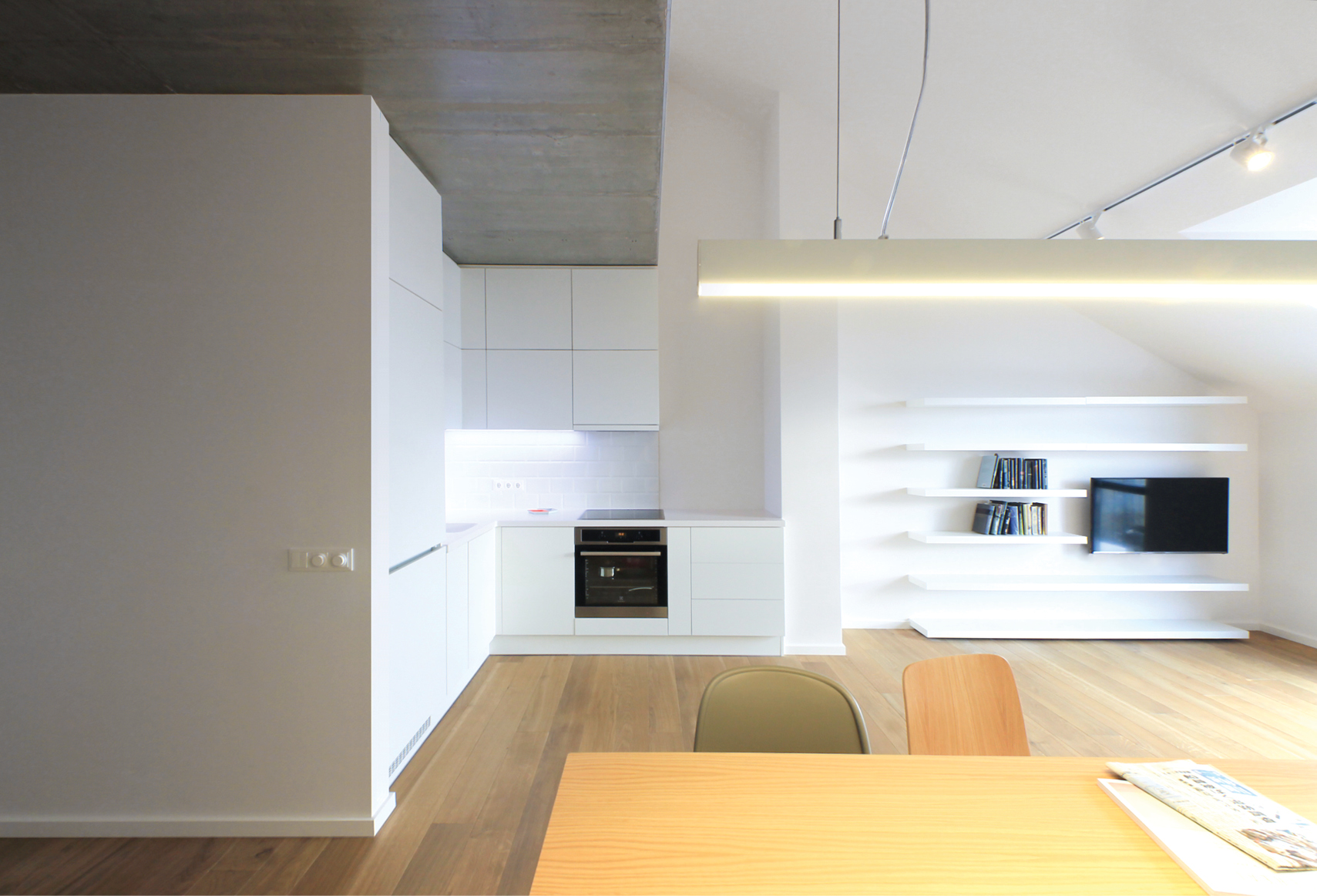
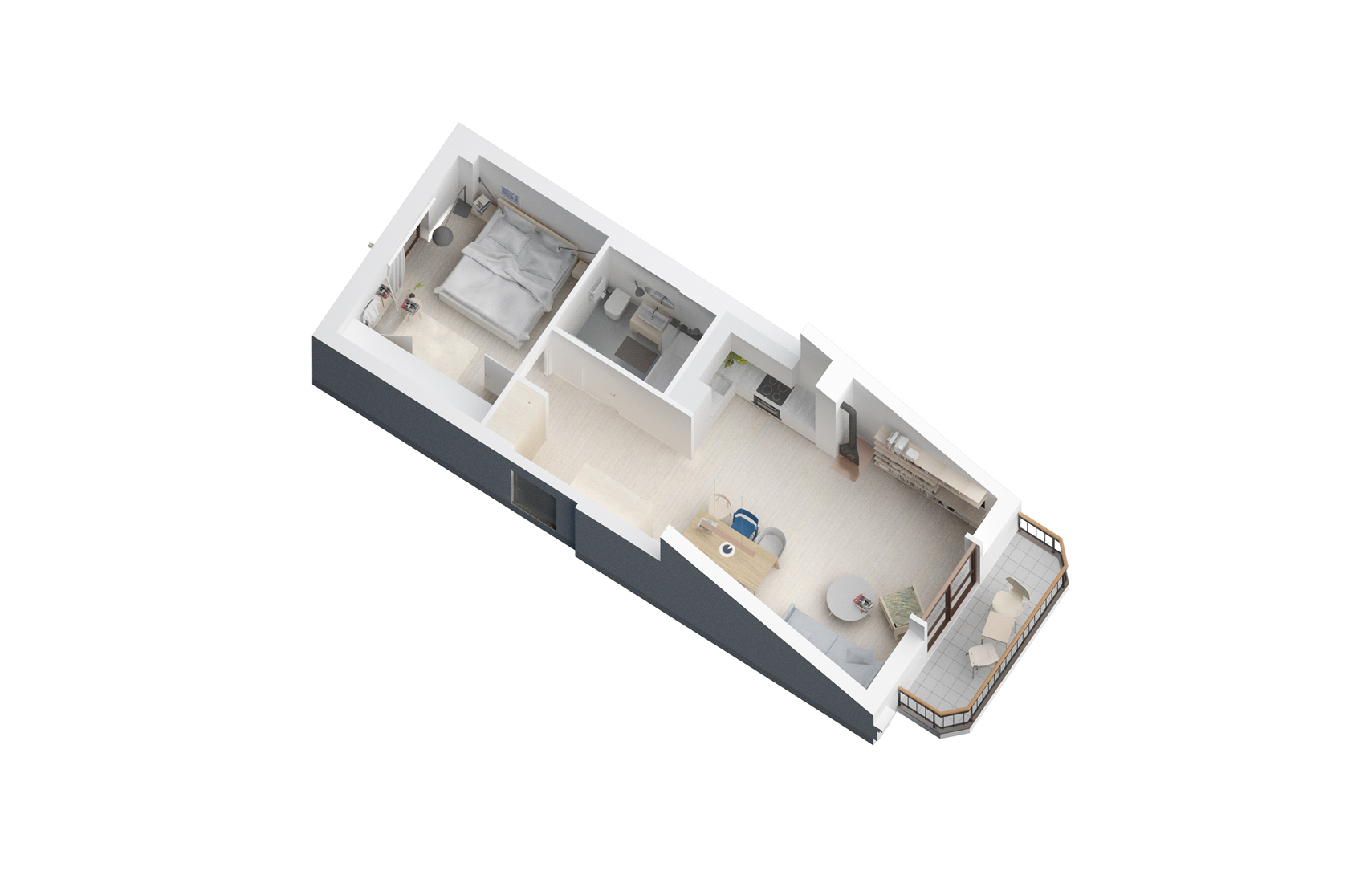
Axonometric view


Living room
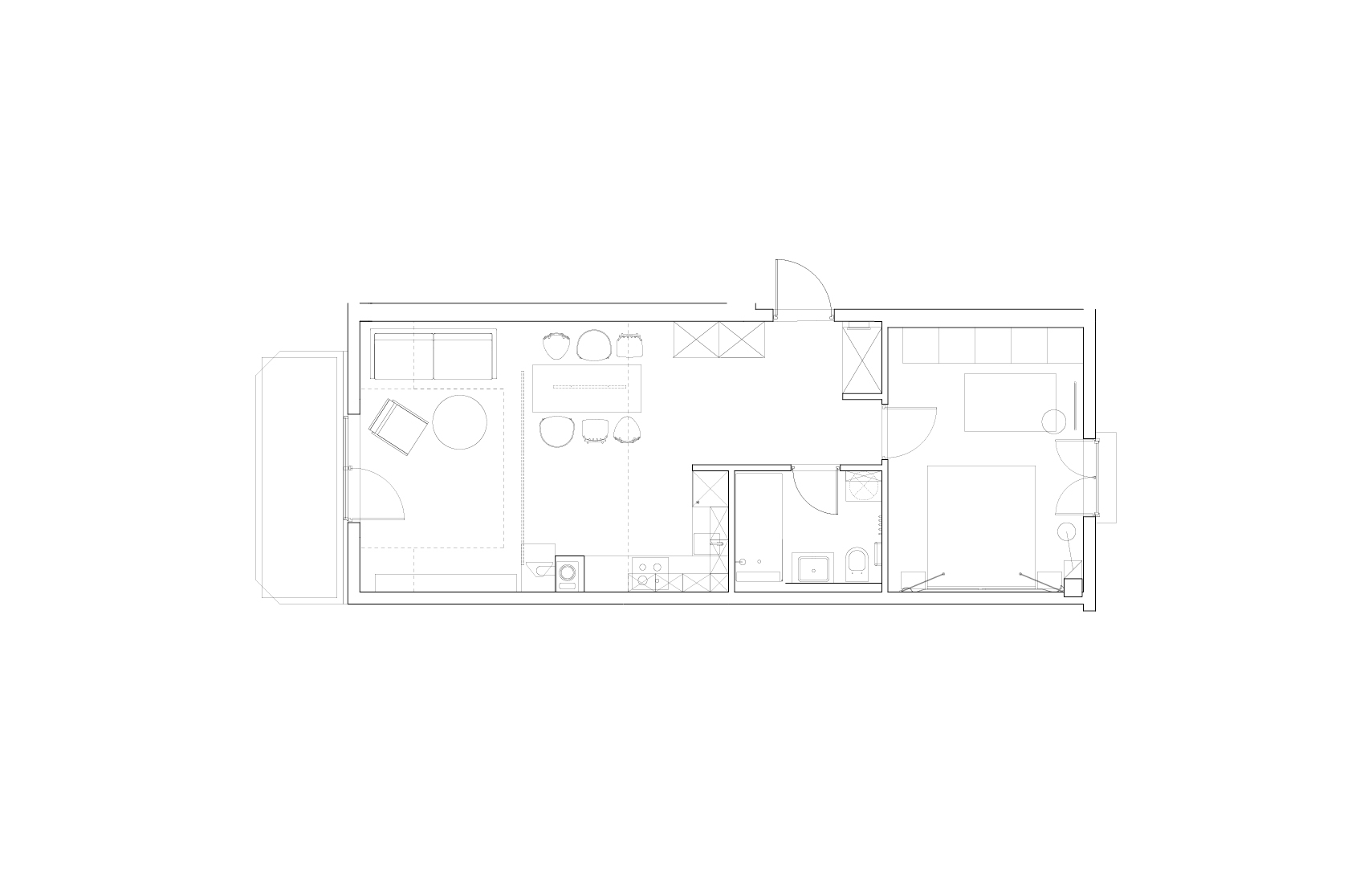
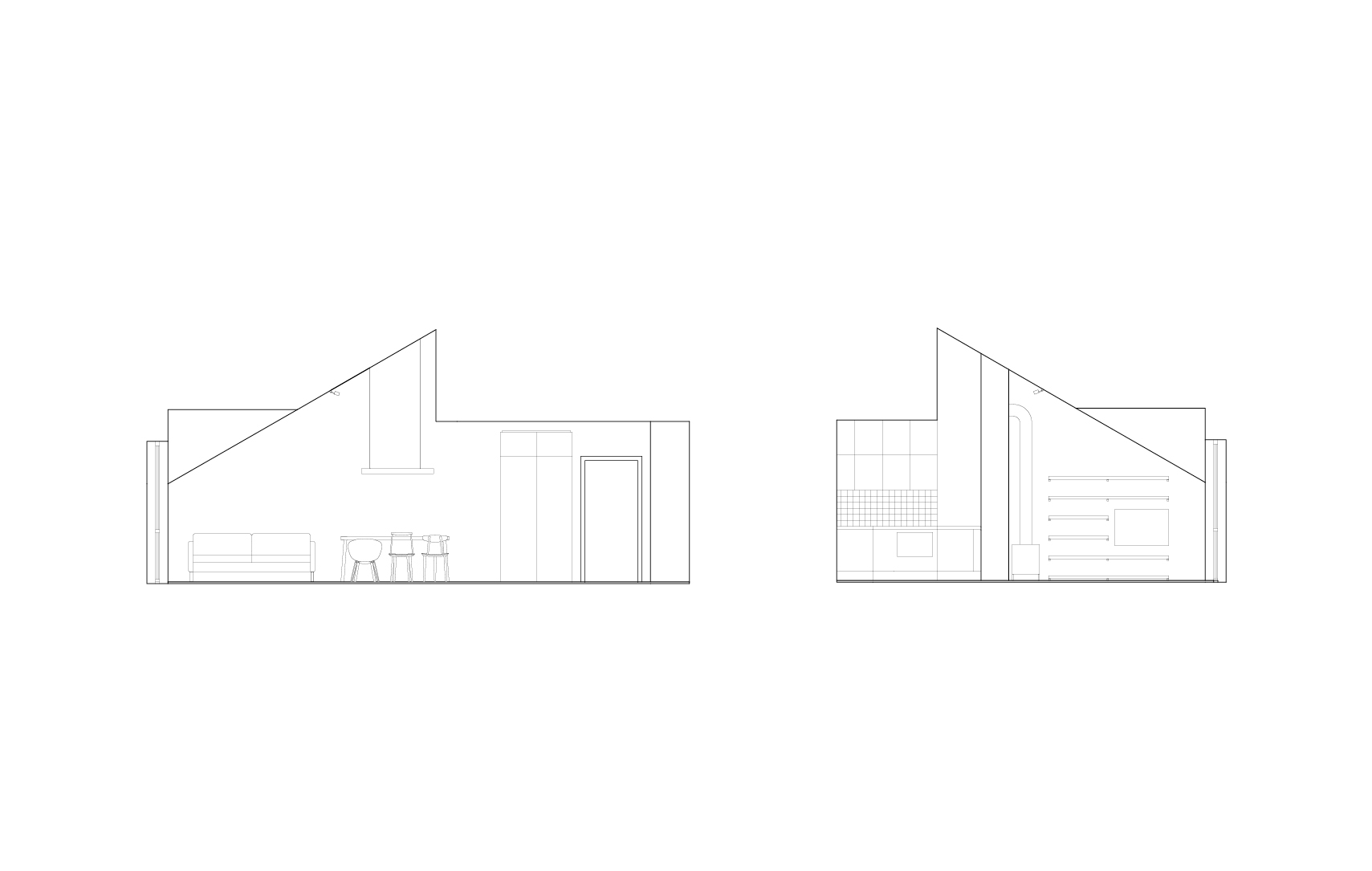
Plan
Section
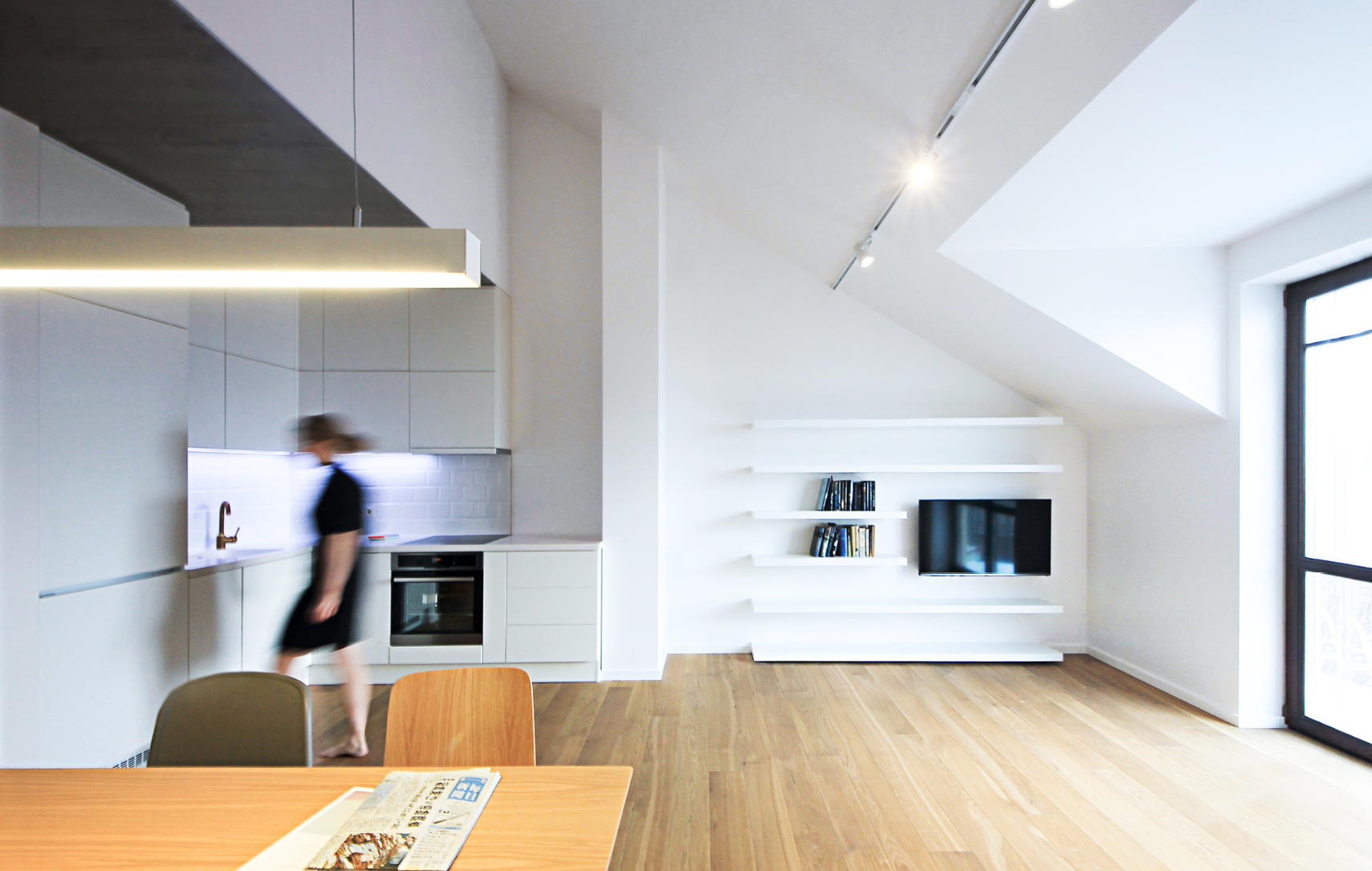


Bedroom
Bathroom
