Skogfinsk museum
Approaching Svulrya from the west, one is attracted by an iconic silhouette of the new museum. It stands between birches and pine trees as a recognisable figure, awakening curiosity, and reminds of something, which has always been in the area. It’s an inviting house, which not only fascinates with its special function and activities, but also with its spatial qualities, atmosphere and materiality. Building architectural solutions create maximum flexibility, while a unique character and small scale is preserved. Museum functions are packed together to achieve the most rational building operation and maintenance. Museum becomes a meeting place all-year-round. Under the Skogfinsk roof visitors meet across the age, culture and background.
Date
2018
Location
Svullrya, Norway
Type
Cultural
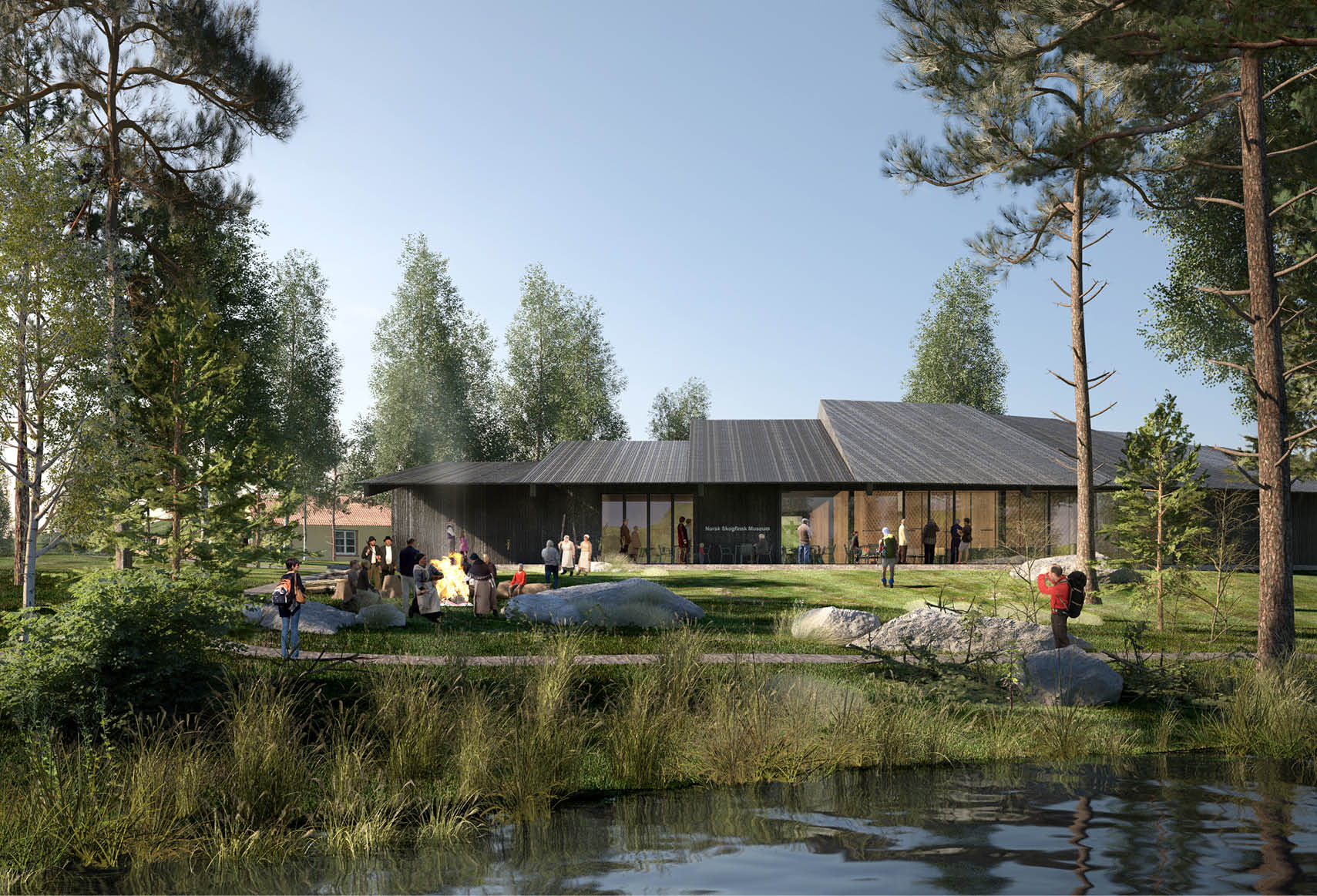
View from the river Rotna towards the entrance. Traditional Skogfinsk festival is celebrated at the museum on a lovely summer day.

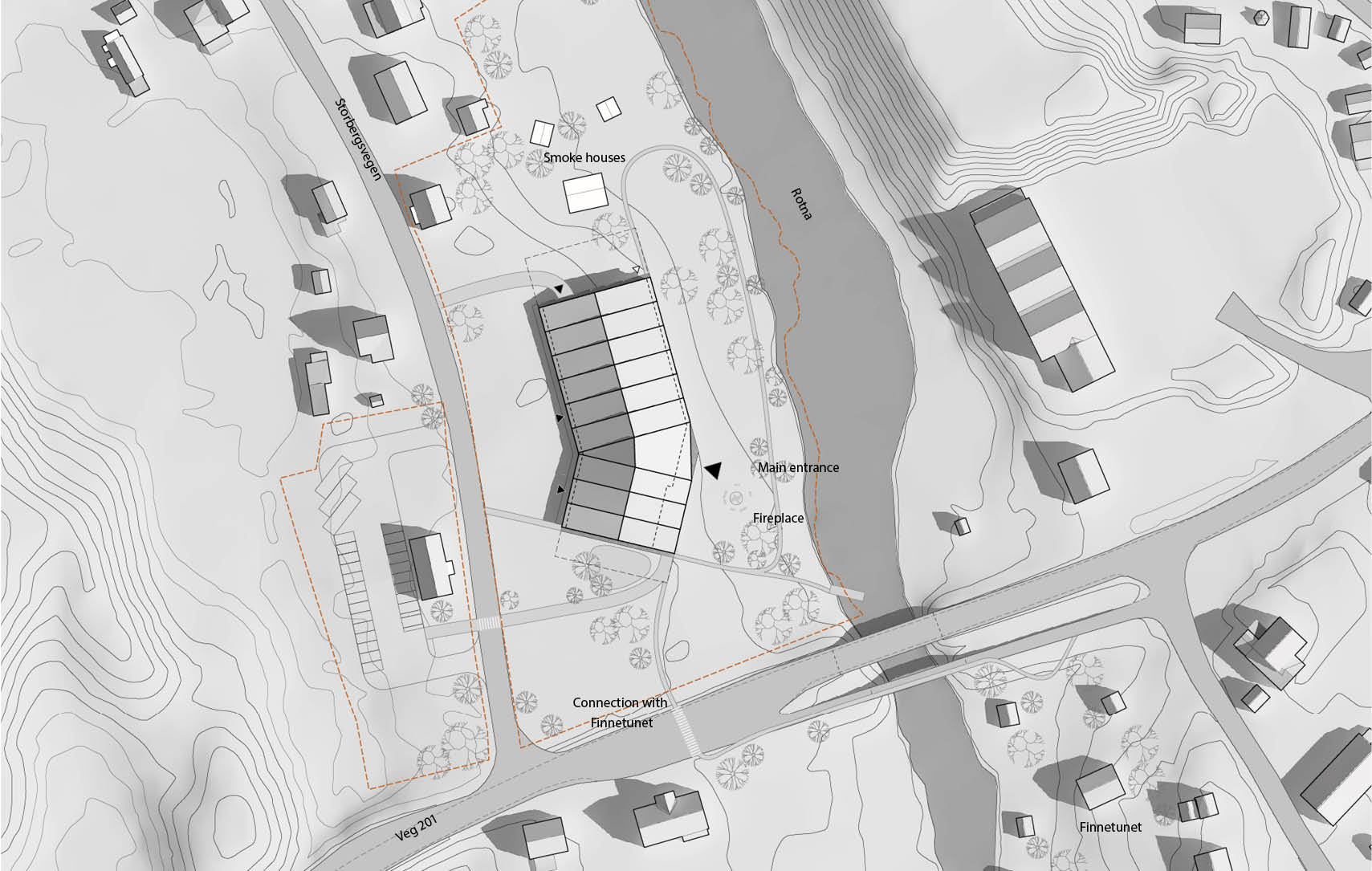
Museum placement on the site
Site plan

View from the road towards the main entrance. The museum attracts passers-by and residents on a cold winter evening in Svullrya.

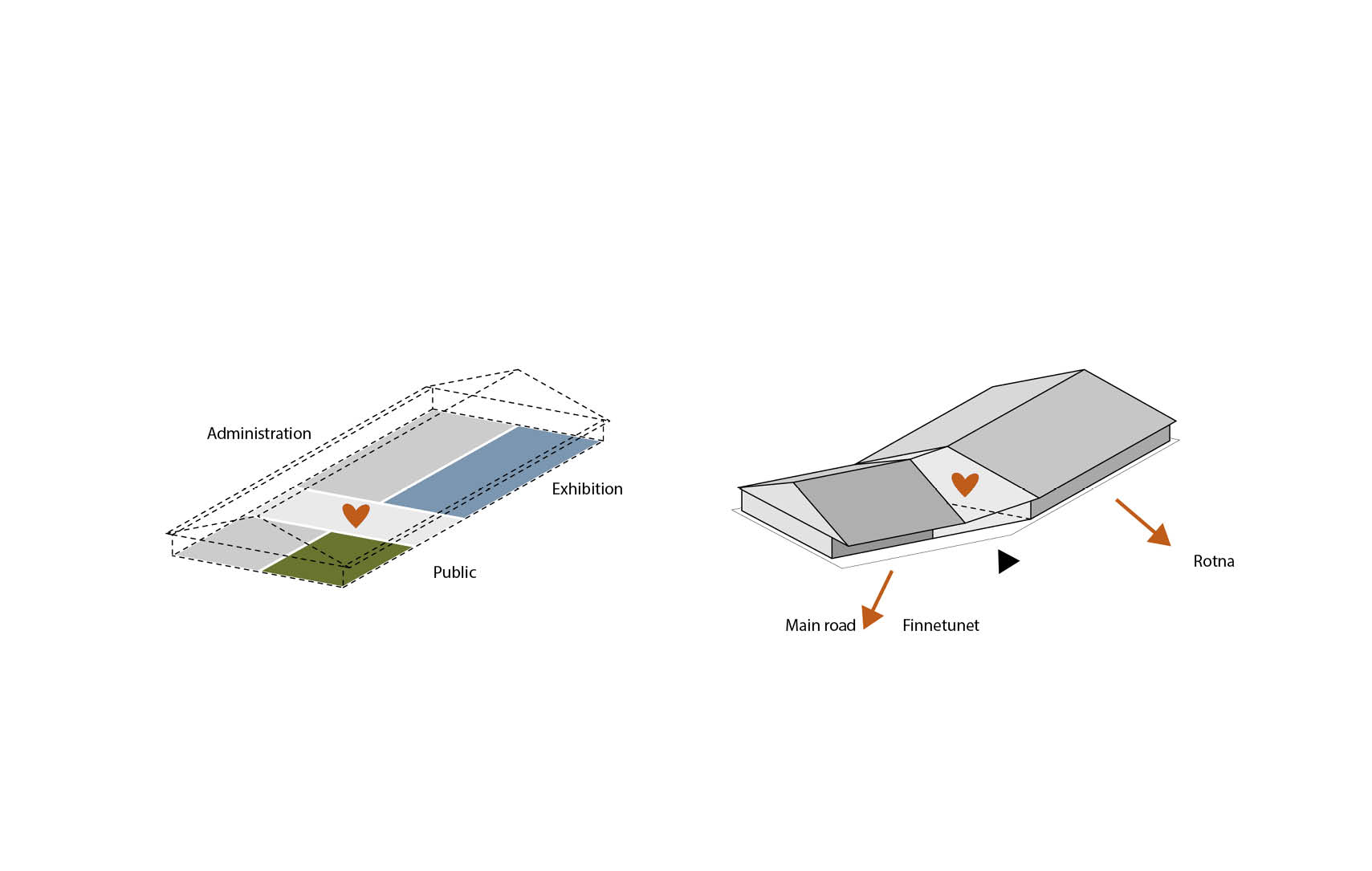
The museum is created as a modern interpretation of a Skogfinsk house.
Rational plan organisation and relation to the surroundings
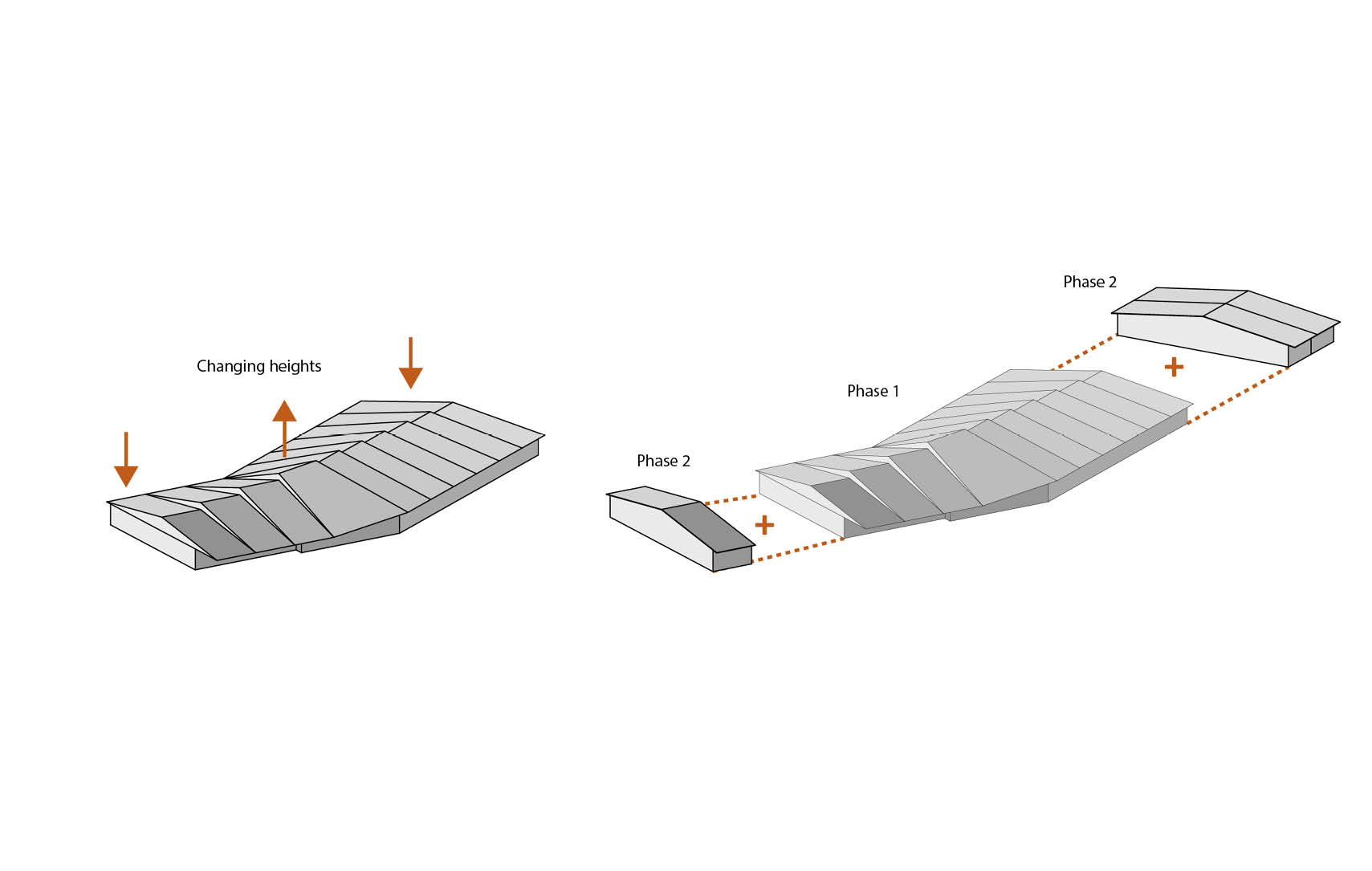
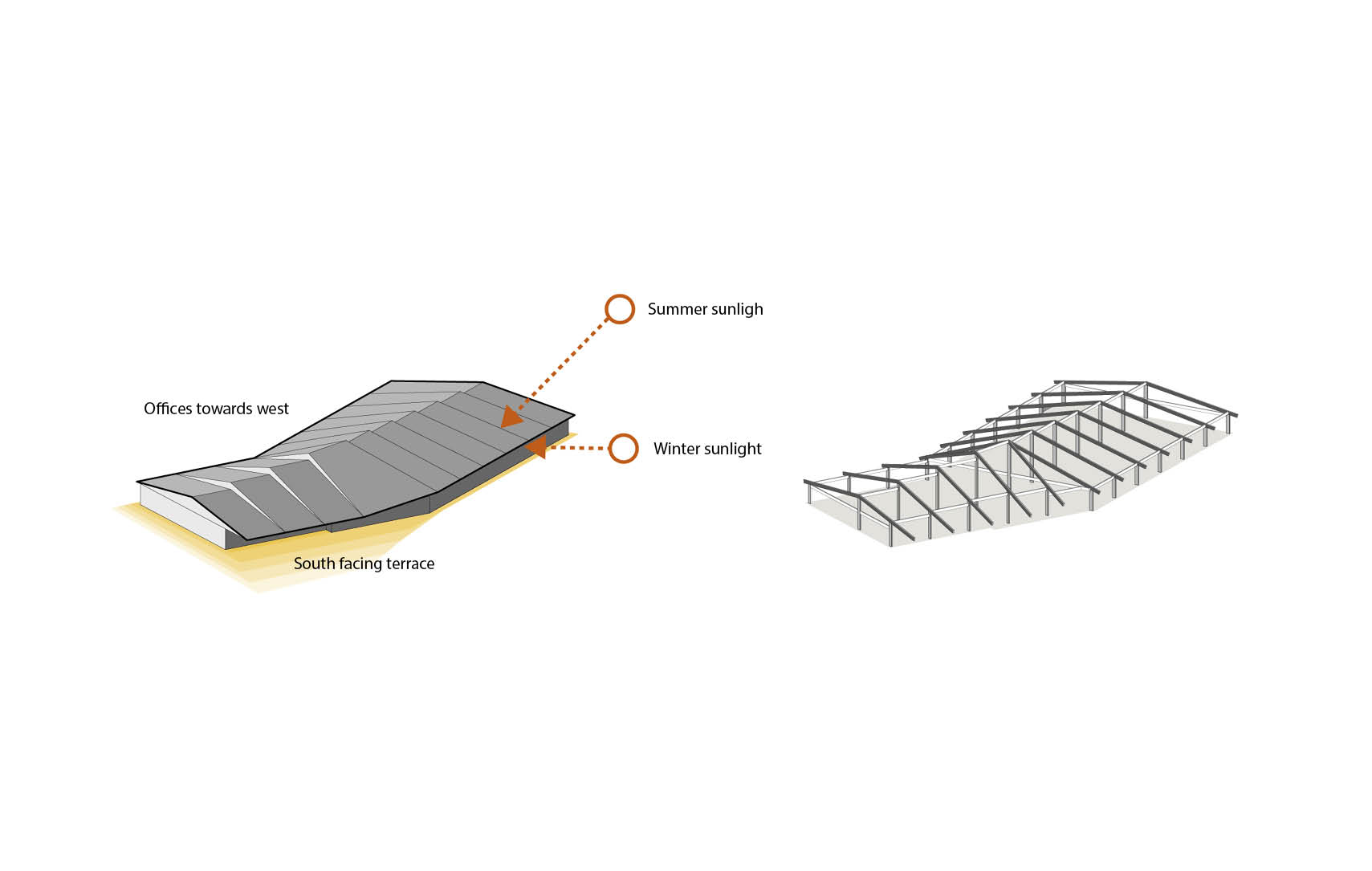
The slope of the museum is divided into several modules of varying height. It adapts to spatial needs of different functions. It allows museum extension in phase 2.
Passive building principles and simple, effective structural system.

View at the covered terrace, which serves as a room for events, outdoor cafe area.
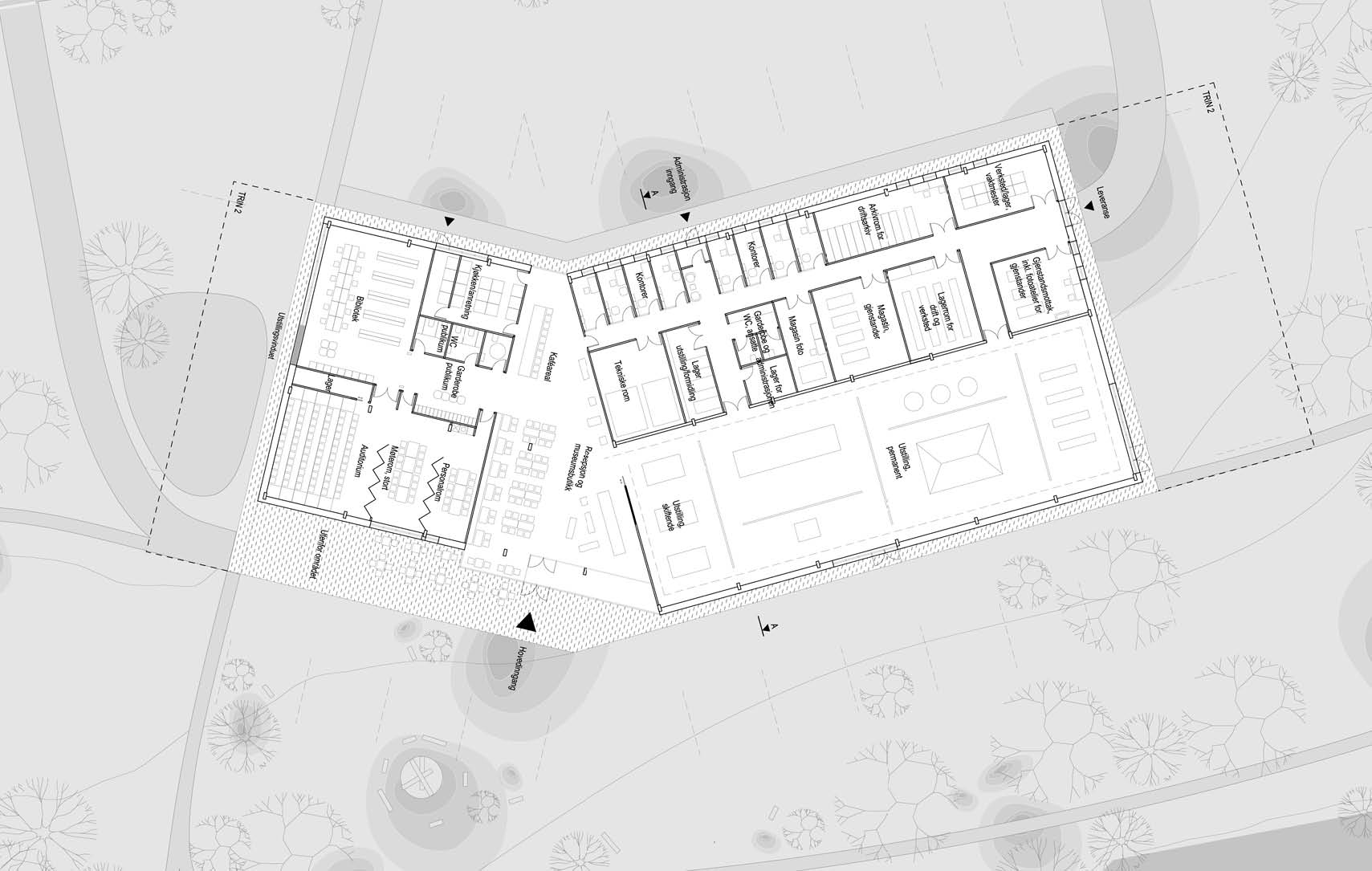
Plan


Facades and sections. Building division in modules scales down the volume. Changing roof silhouette awakens visitor's curiosity.
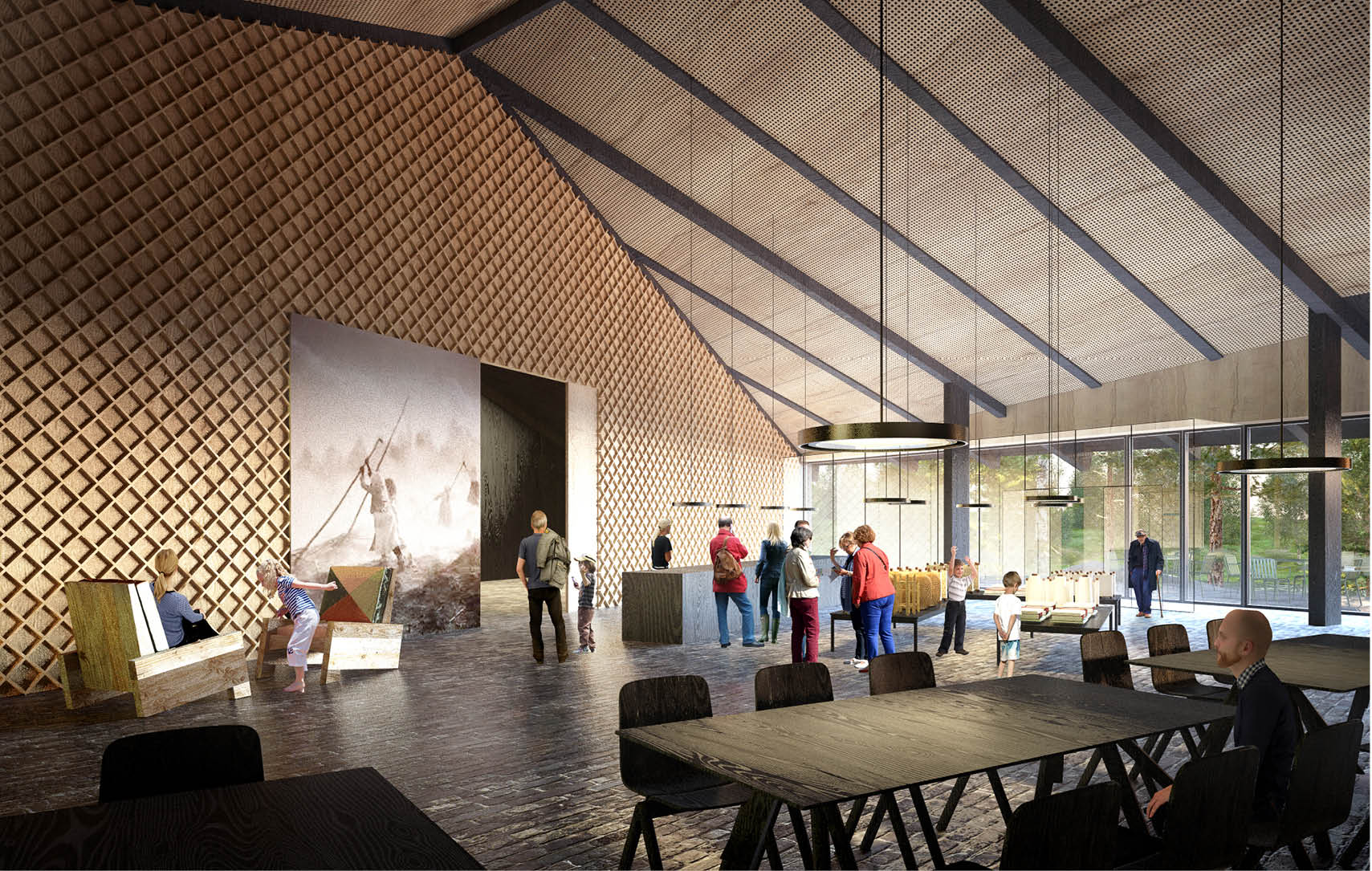
View towards the reception.
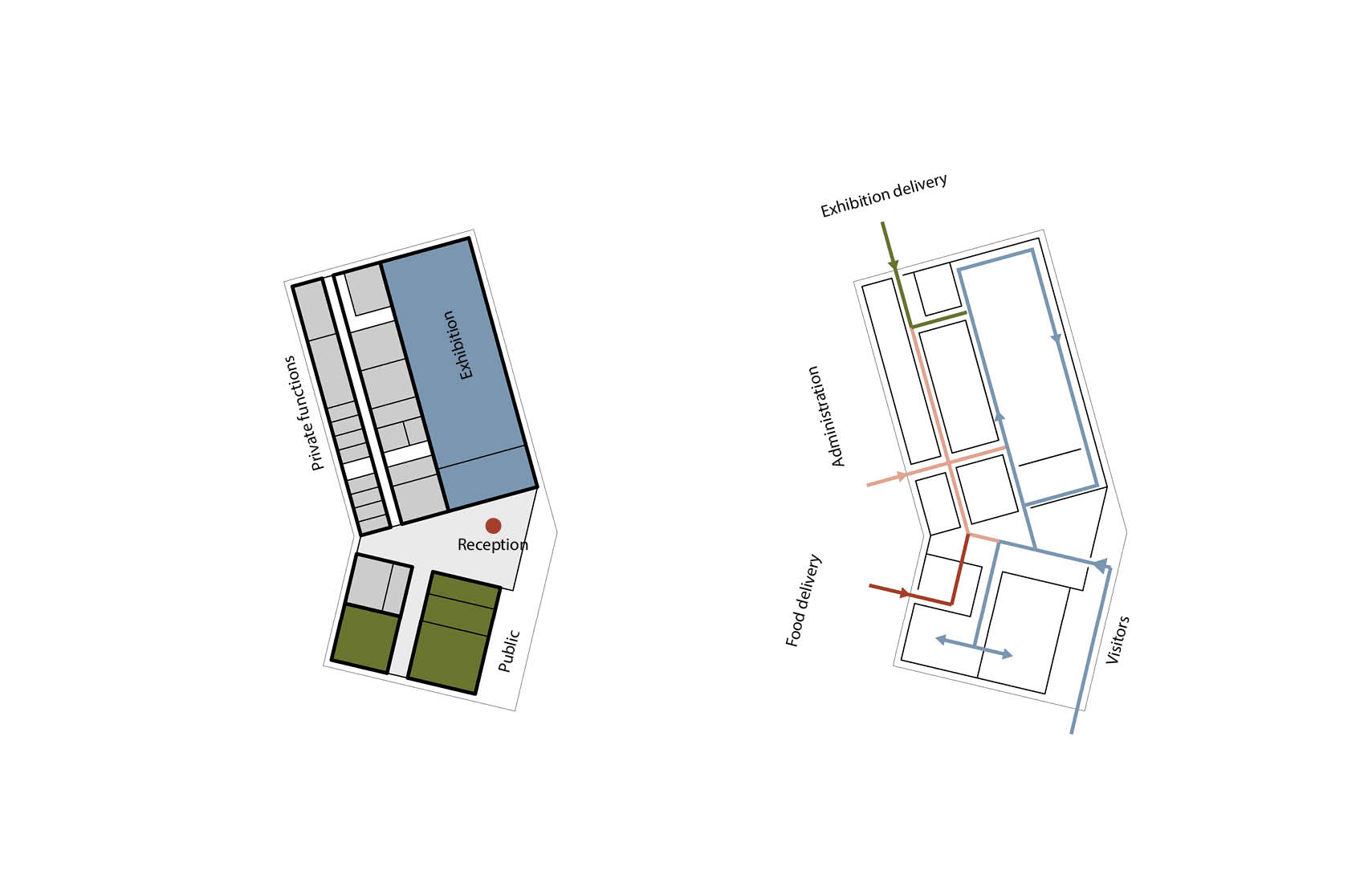

1.Plan organisation. Clear division between public and art functions. 2. Circulation
3. Flexibility 4. Rational structural system

Exhibition space. The interior reflects the atmosphere of the traditional Skogfinsk smoke house.


Burned wood facade, natural stone base, traditional weaving motives reflects materials, tones and atmosphere found in historic Skogfinsk houses
Axonometry